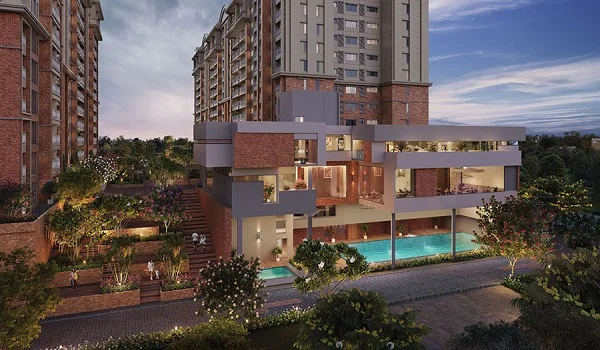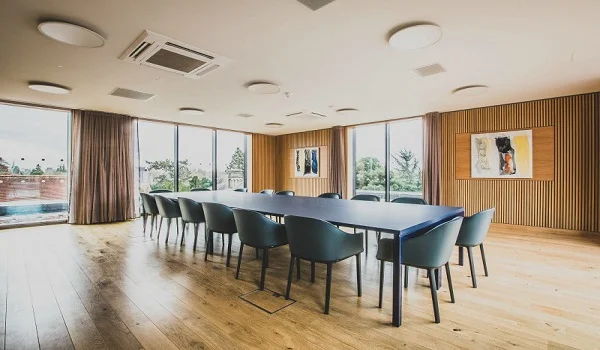Brigade Insignia Master Plan

Brigade Insignia Master Plan is developed on a net site size of 5.88 acres in Yelahnaka, North Bangalore. This impressive project includes 6 high-rise towers totaling two basements plus G+15 stories each. The imposing towers house 379 luxurious apartments with sizes ranging from 2145 sq. ft. to 5947 sq. ft. It also offers first-rate amenities to accommodate purchasers of all ages.
The master plan provides a long-term picture for the project's development. It helps determine the project timeline and efficiently plan the project's phases.
Brigade Insignia is a classy apartment building with well-designed flats. There are 80% open spaces, and less than 20% of the project is under construction. The plan specifies the characteristics of access and international standards. The plan likewise covers the entry and exit points. The pattern displays the internal road with integrated and distinct planning.
The apartments are airy and spacious. You can choose from large 3, 4, and 5 BHK configurations according to your preferences and demands. The master plan shows the locations of the houses in the project. The project is intended to benefit from the land's natural features.
Tower plan of Brigade Insignia

Brigade Insignia Tower Plan displays the brilliantly planned layout of the 6 magnificent towers that house the 379 flats. There are 3 and 4 BHK luxury apartments and 5 BHK penthouse flats. According to the tower plan, each tower has 2 basements, 15 stories, and ground level. The apartments' carpet area is
- 3 BHK - 2145 sq. ft.
- 3.5 BHK - 2478 sq. ft. - 2481 sq. ft.
- 4 BHK - 3066 sq. ft. - 3114 sq. ft.
- 5 BHK (penthouse apartments) - 4204 sq. ft. - 5947 sq. ft.
Brigade Insignia Apartment master plan gives a tour of the meticulously designed apartments in 3, 4, and 5 BHK sizes. These flats are designed to offer a spacious living area with modern features.
Brigade Insignia Clubhouse master plan

The project includes a sizable 25,000 sq. ft clubhouse with a variety of contemporary recreational amenities. The purpose of the planned community and recreational amenities is to enhance the quality of leisure time for the residents. This clubhouse offers a variety of sports and recreational amenities.
Club House amenities at Brigade Insignia
- Kid's Playground
- Sitting Area
- Pool Deck with Sun Lounges
- Orchard Garden
- Lounge Pavilion
- Swimming pool
- Toddler Swimming pool
- Events Lawn
- Open Party Lawn
- Meeting Pavilion
- Entrance Canopy
- Poolside Pavilion
- Event's Plaza
- Toddlers Play Area
- Urban Farm
- Rooftop Garden
- Creche Garden
- Multi-Purpose Sport Court
All of the amenities are available to residents here without charge at any time. The clubhouse's contemporary features, appropriate for all age groups, are depicted in the master plan.
The project adheres to these principles and is energy-efficient. It also uses sustainable materials. In order to reduce its carbon footprint, the project adheres to eco-friendly policies. Water conservation is the goal of the rainwater harvesting system and waste disposal system. There are gardens and places to sit down to unwind, as well as green spaces with lots of trees to purify the air. A large hall in the project can accommodate large gatherings and events.
Brigade Insignia's master plan was created by a renowned architectural firm known for its cutting- edge and contemporary designs. The project's layout is perfect for offering residents luxurious living. Brigade Insignia is a great choice because its master plan displays the use of cutting-edge technologies in the building.
FREQUENTLY ASKED QUESTIONS
1. What is a master plan, and how important is it?
A master plan is a detailed overview of the project that enables purchasers to comprehend the finished product. It displays how the opulent apartments are arranged and other contemporary elements of the building.
2. What is the clubhouse's total size in this project?
The building includes a sophisticated, multi-story, 25,000 sq. ft clubhouse with many floors that offers residents a variety of recreational amenities.
3. What percentage of the total area is used for open spaces?
In 6 acres of entire land 80 per cent is allotted for open area and greenery. It contains several eco- friendly features and green parks.
4. Is it safe to reside in Bangalore at the project?
With several safety features including CCTV cameras at all key locations and some round-the-clock security personnel at the entry, the project is a safe place to live. In order to create a safe space, it also has restricted access inside.
Disclaimer: Any content mentioned in this website is for information purpose only and Prices are subject to change without notice. This website is just for the purpose of information only and not to be considered as an official website.
| Call |
|
|