Brigade Insignia Gallery
Related Photos of Brigade Insignia
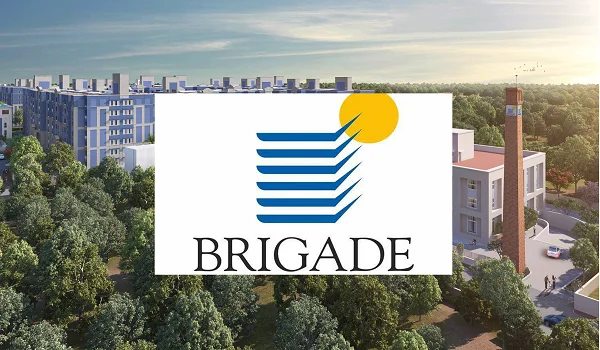
Brigade Group
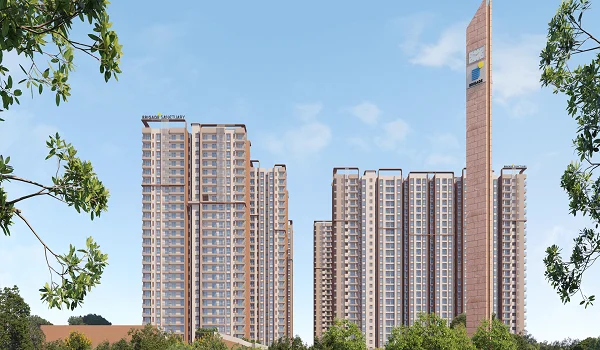
Brigade Sanctuary
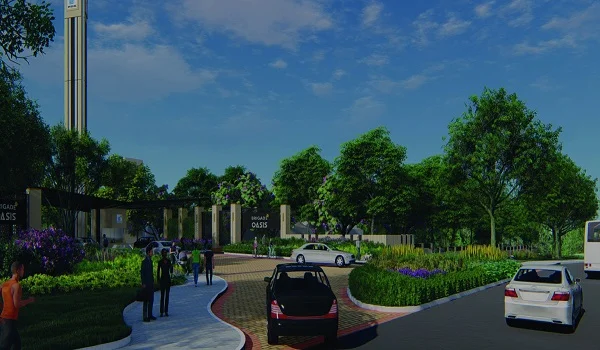
Brigade Oasis
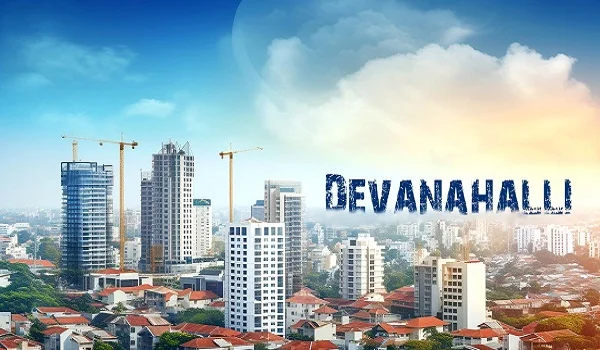
Devanahalli
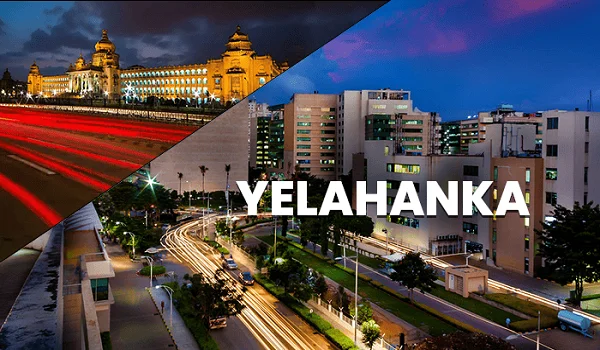
Yelahanka
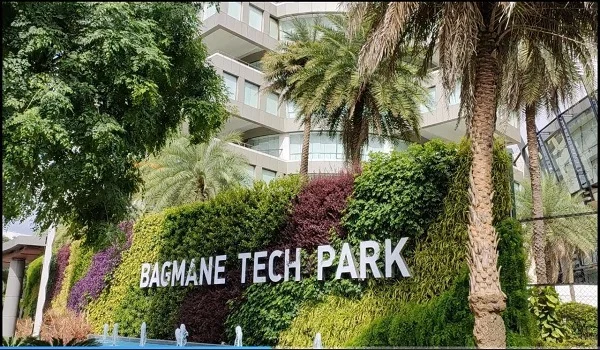
Bagmane Tech Park
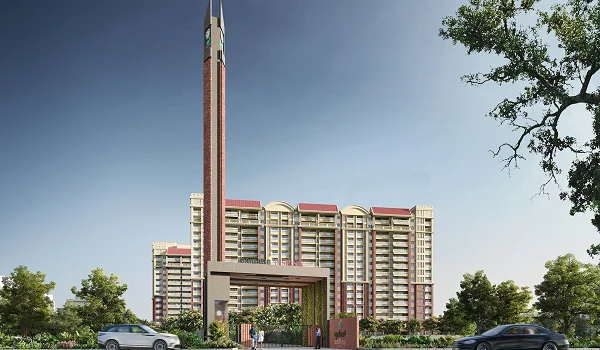
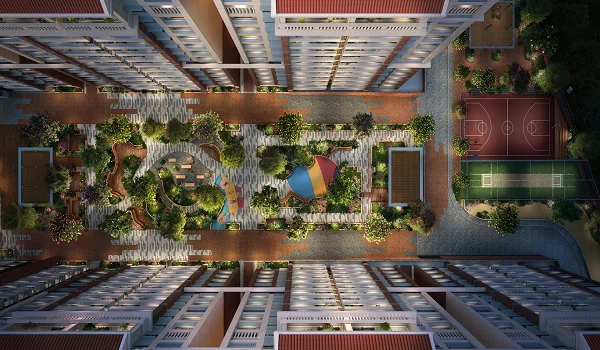
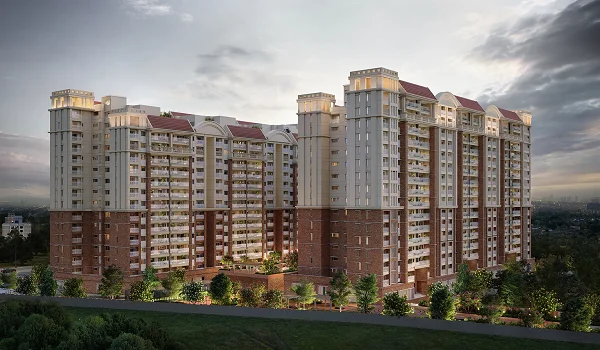
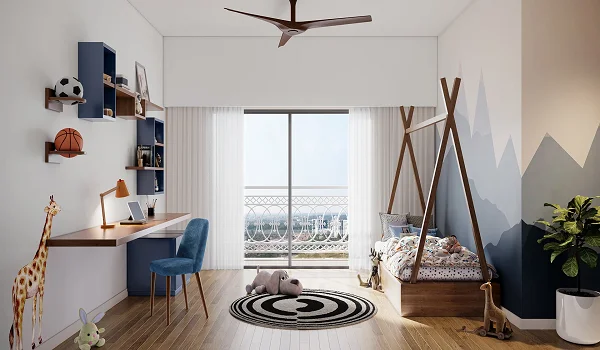
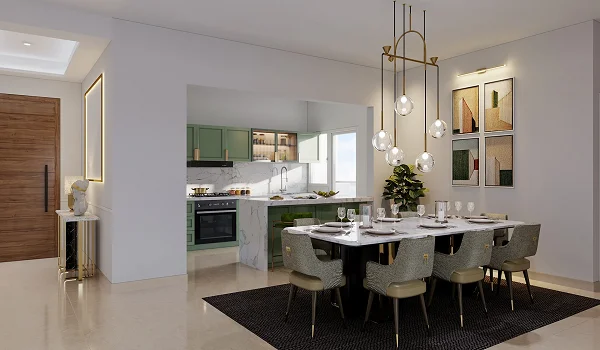
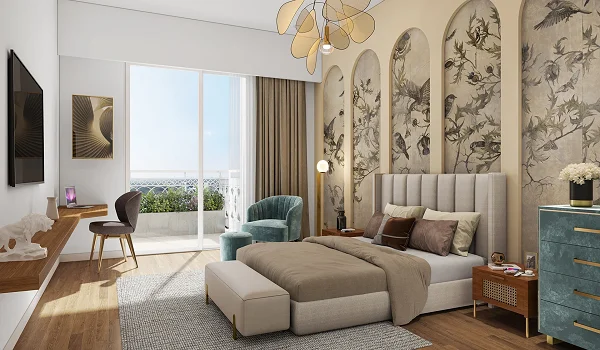
Brigade Insignia Gallery provides an amazing picture and video tour of the 6-acre land in Yelahanka, Bangalore, which is under development. The gallery includes pictures of the residences, streets, facilities, and other areas of the property. The video also shows an aerial tour of the project and its 379 apartments—available in 3, 4, and 5 BHK sizes. The gallery aids in improved decision-making by providing customers with an overview of the project's latest developments.
Buyers can view the gallery to obtain a clear image of the project. Then, they will be able to comprehend what the units will look like after the project is finished. The gallery enables purchasers to explore the opulent apartments, shared spaces, and facilities.
Brigade Insignia Gallery shows
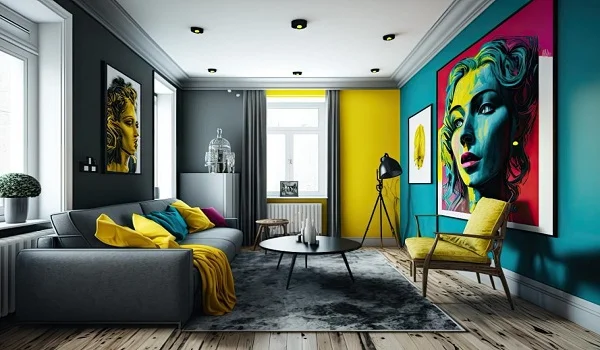
- Top-tier amenities
- Attractive and stylish finishes
- Precisely designed interiors
- Luxurious units and model apartments
- Modern aesthetics
From the entryway, there is a comprehensive visual tour of the project. The 3, 3.5, 4, and 5 BHK apartment floor plans are displayed in the gallery, which is essential information for purchasers who need to plan the interior design and understand the entire layout.
The images presented here offer a picturesque perspective on the project, creating the illusion that everyone is physically there at the location. The images are merely renderings, and the actual pictures will be updated once the project is completed. Buyers may see how the interior areas are laid out by looking at the photographs of the model homes. Pictures of the kitchen, living room, bedrooms, and bathroom are there. Purchasers can view every image of the Brigade Insignia and get a visual representation of how their luxury apartments will appear. The photos will provide a clear picture of what to anticipate from this significant undertaking.
The photos reveal the beautifully landscaped grounds as a tranquil haven. These pictures transport us to a quiet world where beautiful elements come together to create an enthralling setting. Buyers and investors can find a wealth of information in the project gallery when looking to learn more about a project.
The gallery allows buyers to explore the opulent spaces and get a sense of the project's layout. The gallery's images show an intriguing blending of architectural components. They demonstrate incredible artistry and design, solidifying Brigade Insignia as a true work of art.
FREQUENTLY ASKED QUESTIONS
1. What does the Brigade Insignia gallery contain?
The gallery contains pictures and videos of the 3, 3.5, 4, and 5 BHK apartments being built on the 6- acre plot.
2. Will the project have a 360-degree video tour?
The gallery offers a 360-degree video of the 6-acre project, viewed from the entrance, which features all the facilities.
3. Is it possible for the inhabitants to modify the interior design?
After purchasing the flat, the owners can customize it as they see fit. The gallery's photographs of model apartments inspire possible interior layouts.
4. Does the gallery have pictures of its facilities and public areas?
The collection includes photos of outdoor spaces and amenities covered in lush vegetation and environmentally friendly elements.
5. Do the images in this collection show the residences' finished designs, and are they real?
Recent website photos can be found in the gallery, and high-definition photos will be added after the project is finished.
Disclaimer: Any content mentioned in this website is for information purpose only and Prices are subject to change without notice. This website is just for the purpose of information only and not to be considered as an official website.
| Call |
|
|