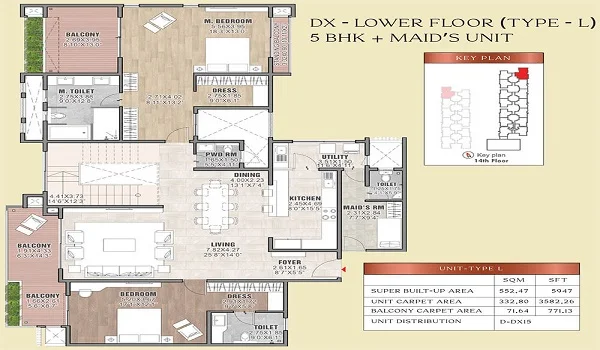Brigade Insignia Floor Plan
Brigade Insignia Floor Plans come in 3 distinct sizes, including carefully designed 3 BHK, 3.5 BHK 4 BHK apartments and 5 BHK duplex penthouses. The apartments' floor plans vary from 2145 sq. ft. to 5947 sq. ft. in size. The flats are reasonably priced, starting at Rs. 2.99 Crore. They enhance natural light, allow for proper ventilation, and make the most of the available space.
The project's floor plan offers a clear, animated 2D and 3D image that displays the interior design arrangement from above. Every room in the house, including the living room, bedroom, balcony, and other regularly used areas, is named, along with its size and the distance between walls.
Types of Floor Plans available in Brigade Insignia:
- Brigade Insignia 3 BHK Floor Plan
- Brigade Insignia 3.5 BHK Floor Plan
- Brigade Insignia 4 BHK Floor Plan
- Brigade Insignia 5 BHK Penthouse Floor Plan
Brigade Insignia 3 BHK Floor Plan
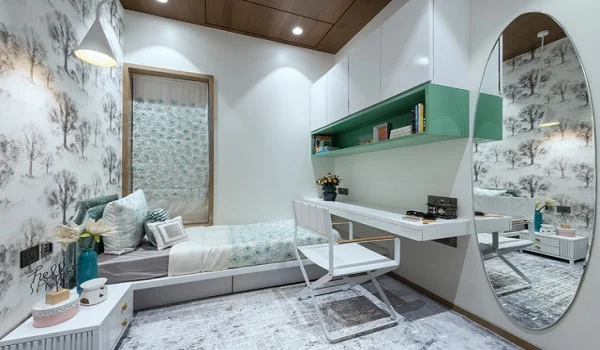
The spacious and cosy 3 BHK floor plan offers plenty of living space, a sizable living area, and excellent circulation throughout the house. These 3 BHKs offer excellent space for co-living families and those who want to add extra room for activities or a workspace in their homes. The floor plan shows the blueprint of 3 BHK apartments in the project, measuring 2145 sq. ft.
3 BHK apartment at Brigade Insignia consists of:
- 3 Bedrooms
- 3 Washrooms
- Modular Kitchen with Utility area
- 2 Balconies
- Big Living and Dining Area
- Carpet Area: 2145 sq. ft.
Brigade Insignia 3.5 BHK Floor Plan
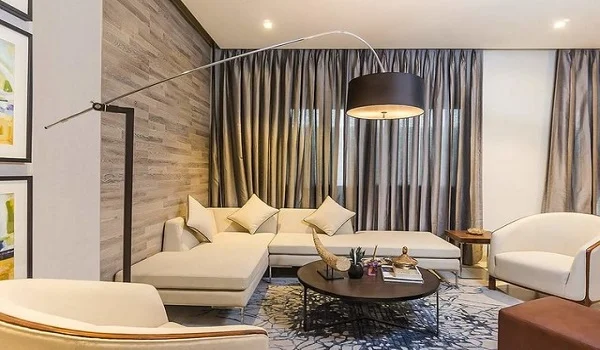
Brigade Insignia's 3.5 BHK floor plan provides comfortable and effective use of space. There is sufficient space in these homes for a modest family and friends. The futuristic Brigade Insignia project offers residents a new way of life with its large and spacious living rooms. The floor layout of this 3.5 BHK varies in size from 2478 sq. ft. to 2481 sq. ft.
3.5 BHK apartment at Brigade Insignia consists of:
- 3 Bedrooms
- 3 Washrooms
- Modular Kitchen with Utility area
- Big Living and Dining Area
- 2 Balconies
- Maid Room
- Carpet Area: 2478 sq. ft. to 2481 sq. ft.
Brigade Insignia 4 BHK Floor Plan
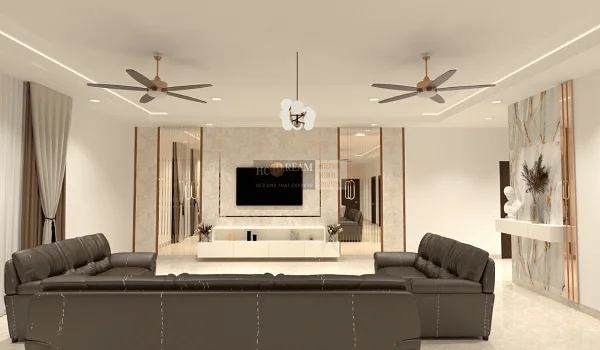
Brigade Insignia 4 BHK Floor Plan displays the advanced placements of the flats, which have sizes ranging from 3066 sq. ft. to 3114 sq. ft. It provides a wonderful living experience and features spacious rooms with good privacy. These apartments are meant for large families who share one living space and wish to stay together.
4 BHK apartment at Brigade Insignia consists of:
- 4 Bedrooms
- 4 Washrooms
- Modular Kitchen with Utility area
- Big Living and Dining Area
- 3 Balconies
- Maid Room
- Study Area
- Carpet Area: 3066 sq. ft. to 3114 sq. ft.
Brigade Insignia 5 BHK Duplex Penthouse Floor Plan
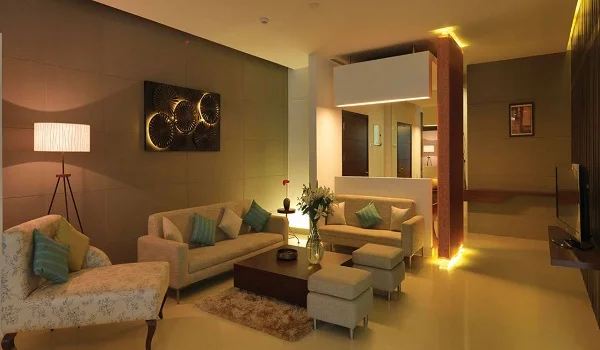
A graphical representation of the Brigade Insignia 5 BHK Duplex Penthouse apartment floor plan shows the layout and dimensions of the unit. The unit's floor plan varies in size from 4204 sq. ft. to 5947 sq. ft. These flats are in the luxury sector and provide a peaceful living environment. It has a servant's room attached and is cosy enough for a large family.
- 5 Bedrooms
- 5 Washrooms
- Modular Kitchen with Utility area
- Big Living and Dining Area
- 4 Balconies
- Maid Room
- Drawing Room
- Study Area
- Carpet Area: 4204 sq. ft. to 5947 sq. ft.
Most of the flats' floor plans include premium vitrified or granite tiles. Brigade Insignia uses premium materials to ensure inhabitants have a first-rate living environment. Separate elevators will be installed in each building block to separate residents and services to move things around.
Brigade Insignia's floor layout will highlight the opulent lifestyle the property strives to offer every inhabitant, regardless of their preference for smaller or larger quarters. Buyers will enjoy every detail of their ideal residences, feeling comfortable and content.
FREQUENTLY ASKED QUESTIONS
1. What floor plans of different sizes are available at Brigade Insignia?
Brigade Insignia offers floor plans for 3, 3.5, and 4 BHK apartments and 5 BHK duplex penthouse units of various sizes and designs.
2. Do the apartments in Brigade Insignia have spacious living and sitting areas?
Yes, the apartments at Brigade Insignia have a lot of space for sitting and living areas. Large windows and thoughtfully designed layouts might give the impression that you are exposed to natural light.
3. Can we change the floor plans after booking units for the project?
Although the project's floor design cannot be altered, customers can choose any unit in the complex that best suits their needs.
4. What is the purpose of a floor plan?
The floor plan is an essential document for the construction and interior design processes. Architectural drawings provide an exact picture of the completed home.
5. Does the floor plan of Brigade Insignia follow Vaastu and be built as per plan?
All units in Brigade Insignia are designed based on Vaastu principles and help to attract positive energy.


